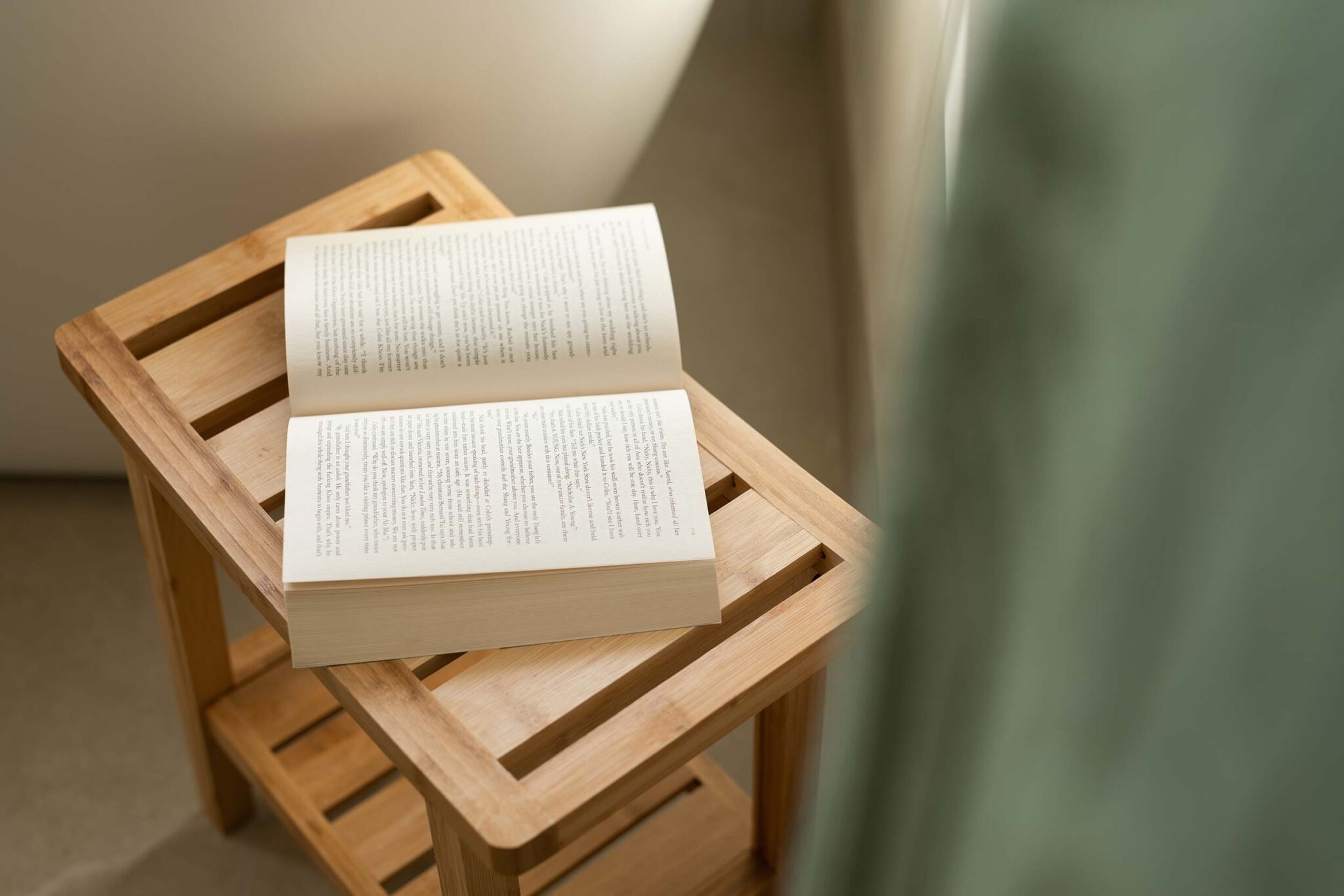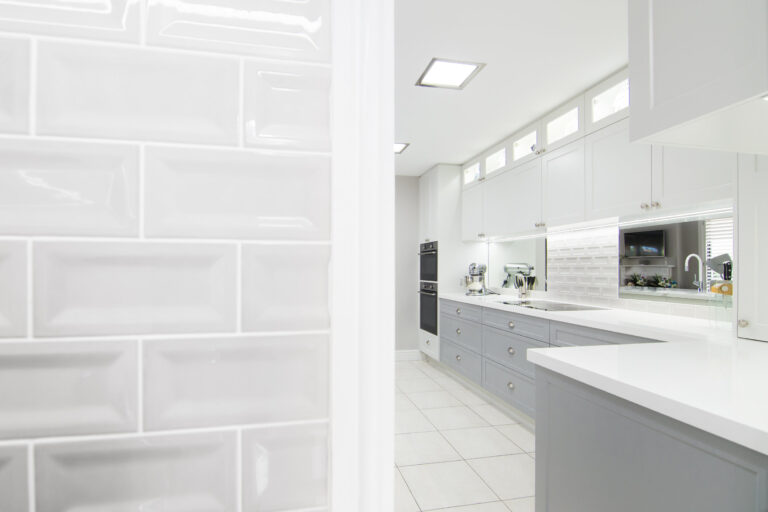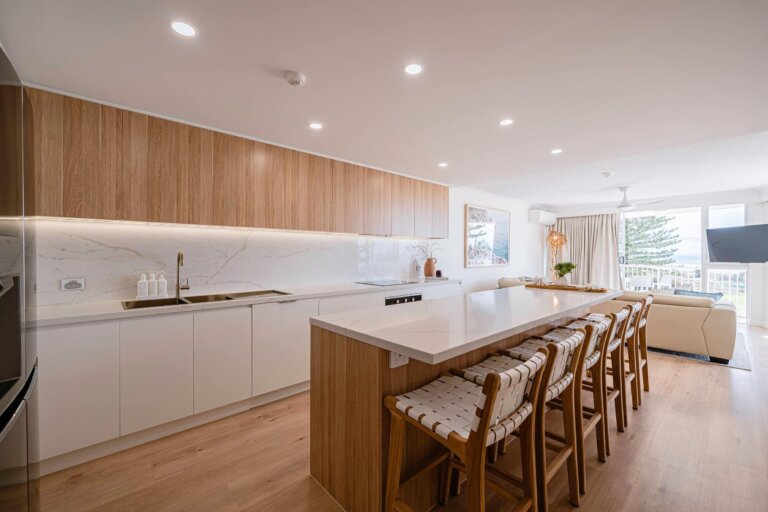Creating a harmonious and functional living space in a small home can be a formidable challenge, particularly for those with demanding careers. However, the solution lies in harnessing innovative storage ideas that optimise every inch of available space. As a seasoned professional in home renovation and interior design, I am here to guide you through the intricacies of transforming compact spaces into efficient and aesthetically pleasing sanctuaries.
Maximising Every Inch: Innovative Storage Ideas for Small Homes
In urban environments, where living spaces are often constrained, the significance of smart storage solutions cannot be overstated. They allow you to maintain an uncluttered home, providing peace of mind and a sense of order, crucial for a corporate executive seeking tranquillity after a hectic day. Effective storage solutions not only enhance the aesthetic appeal of your home but also maximise its functionality, serving as the foundation for a personal retreat.
Understanding Your Space: The Foundation of Smart Storage
Before delving into specific storage solutions, it’s essential to understand the unique characteristics of your living space. Consider the architectural features, the amount of natural light, and the existing furniture layout. This assessment will inform the selection of the most suitable storage innovations, ensuring a seamless integration with your existing decor.
Room-by-Room Storage Solutions
Living Room: Multi-functional Furniture & Vertical Storage
The living room often serves as the heart of the home, where relaxation and social interaction occur. To optimise this area, consider multi-functional furniture pieces such as ottomans with hidden compartments or coffee tables with built-in shelving. Wall-mounted shelves can also be an excellent addition, providing vertical storage space without encroaching on valuable floor area. For more ideas on optimising compact areas, check out our blog on big ideas for small bathrooms.
Bedroom: Integrated Storage & Closet Optimisation
In the bedroom, the bed itself can become a central feature of storage innovation. Opt for a bed frame with built-in drawers or a headboard with shelves. These options provide ample storage for clothing, linens, and personal items, while maintaining a minimalist appearance. Closet organisation systems are another vital component, allowing for the efficient categorisation of wardrobe essentials. Consider tiered hanging rods, shoe racks, and adjustable shelving to make the most of your closet space.
Kitchen & Dining: Utilising Every Nook
The kitchen is a prime area for applying innovative storage solutions. Consider installing pull-out pantry shelves and corner units to fully utilise the available space. Magnetic strips can be affixed to walls to hold knives and metal utensils, freeing up drawer space. In the dining area, consider a table with built-in storage for dining essentials or a sideboard with ample cabinetry. These solutions not only enhance storage capacity but also contribute to the overall aesthetic of the space.
Beyond the Basics: Advanced Storage Strategies
Vertical Storage: Reaching New Heights
When horizontal space is limited, vertical storage becomes indispensable. Wall-mounted cabinets, floating shelves, and tall bookcases can dramatically increase storage capacity without sacrificing floor space. This approach is particularly useful in studio apartments or small homes where every square foot counts.
Home Office: Keeping Workspaces Tidy
For those who work from home, a well-organised office space is essential. Consider a desk with built-in drawers and shelves to keep office supplies and paperwork neatly stored. Wall-mounted filing systems can also be an effective way to maintain order without occupying precious desk space.
Embracing Technology & Customisation
Incorporating advanced storage technologies can further enhance the efficiency of your home organisation efforts. Smart storage solutions, such as automated shelving units and app-controlled storage systems, offer convenience and adaptability. These technologies allow for easy reconfiguration of storage spaces to accommodate changing needs and preferences. For those seeking a truly tailored approach, custom-built storage solutions offer unparalleled flexibility and personalisation. Whether it’s a bespoke wardrobe system or a custom-fitted pantry, these solutions can be designed to perfectly fit the dimensions and style of your home, ensuring maximum utility and aesthetic cohesion.
Aesthetic Harmony: Integrating Style with Function
Design Principles for Small Spaces
While functionality is paramount, the aesthetic integrity of your living space should not be compromised. Select storage solutions that complement the existing decor and architectural style of your home. Consider materials, colours, and finishes that harmonise with your personal taste and the overall design scheme. Minimalist design principles can be particularly effective in small living spaces. By prioritising clean lines, neutral colour palettes, and uncluttered surfaces, you can create an environment that feels open and spacious. This approach not only enhances the visual appeal of your home but also fosters a sense of calm and order.
Incorporating innovative storage ideas into your small living space is a transformative process that requires careful planning and execution. By understanding the unique characteristics of your home and embracing both traditional and advanced storage solutions, you can create a functional and aesthetically pleasing environment that serves as a personal retreat from the demands of daily life. As a professional with a deep understanding of interior design and renovation, I am dedicated to helping you achieve your vision of an organised and serene home. Through thoughtful design and meticulous attention to detail, I aim to provide you with the insights and inspiration needed to embark on your home renovation journey with confidence and enthusiasm.
Embark on this transformative journey, and discover the potential of your living space through innovative storage solutions that cater to your lifestyle and aspirations. With careful planning and expert guidance, you can create a home that is not only functional but also a true reflection of your personal style and a sanctuary from the outside world.
Ready to Transform Your Gold Coast Home?
Whether you’re looking for clever storage solutions or a complete home renovation, HASL Haus is your trusted partner on the Gold Coast. Our expert team specialises in creating functional and beautiful spaces that reflect your unique style.
-
Explore our full range of services.
-
View our stunning bathroom, kitchen, and laundry renovations.
-
Get inspired by our latest blog posts.
Don’t let a small space limit your dreams. Contact HASL Haus today for a consultation and let’s bring your vision to life!




