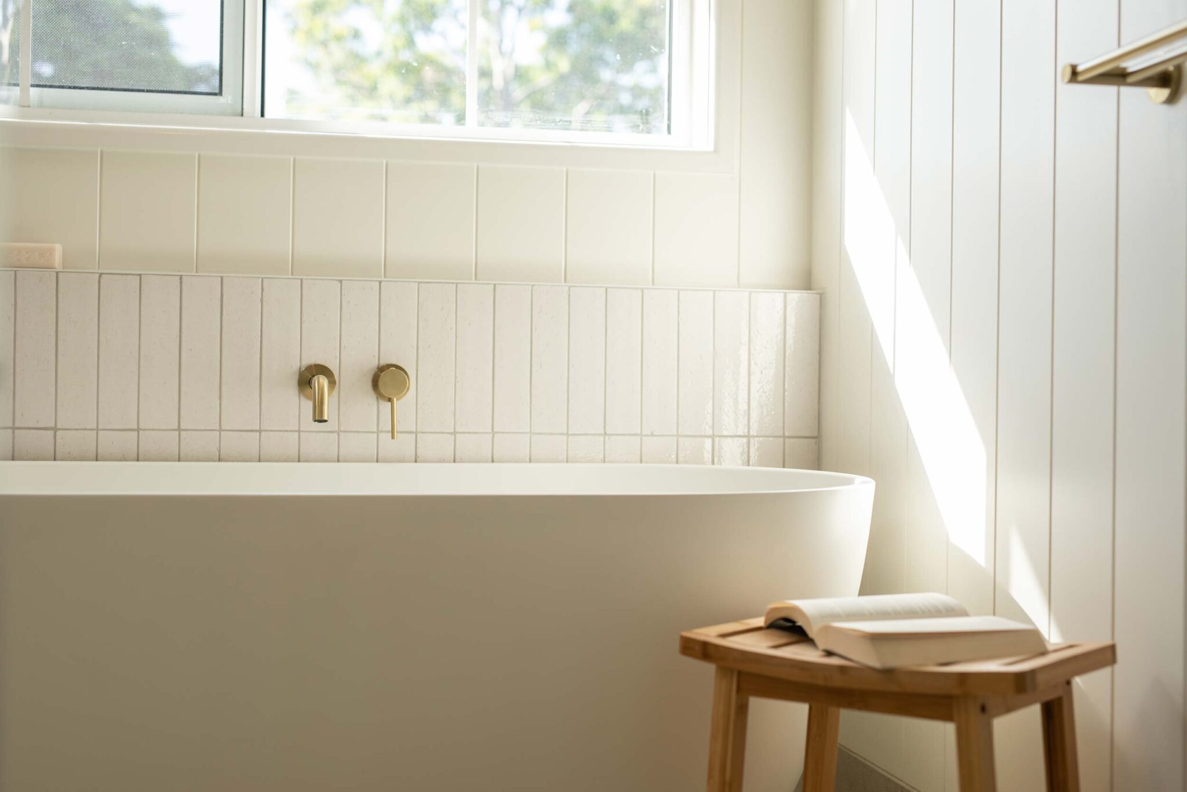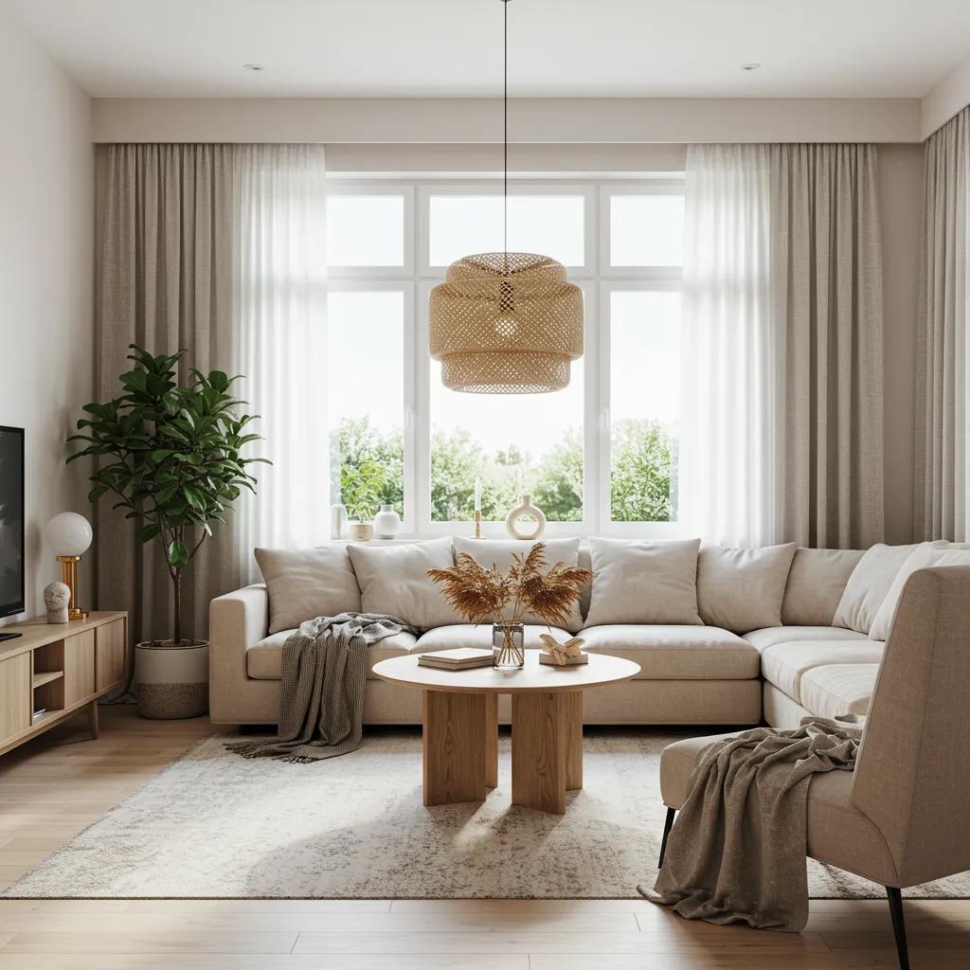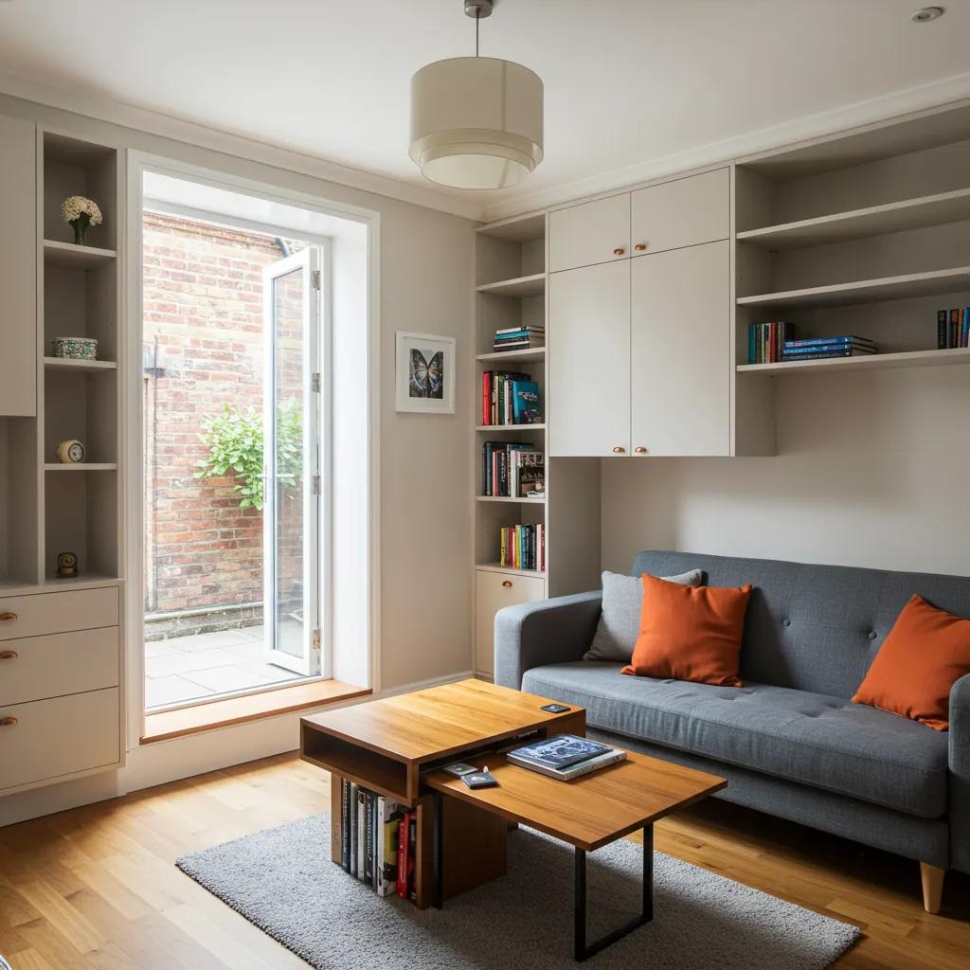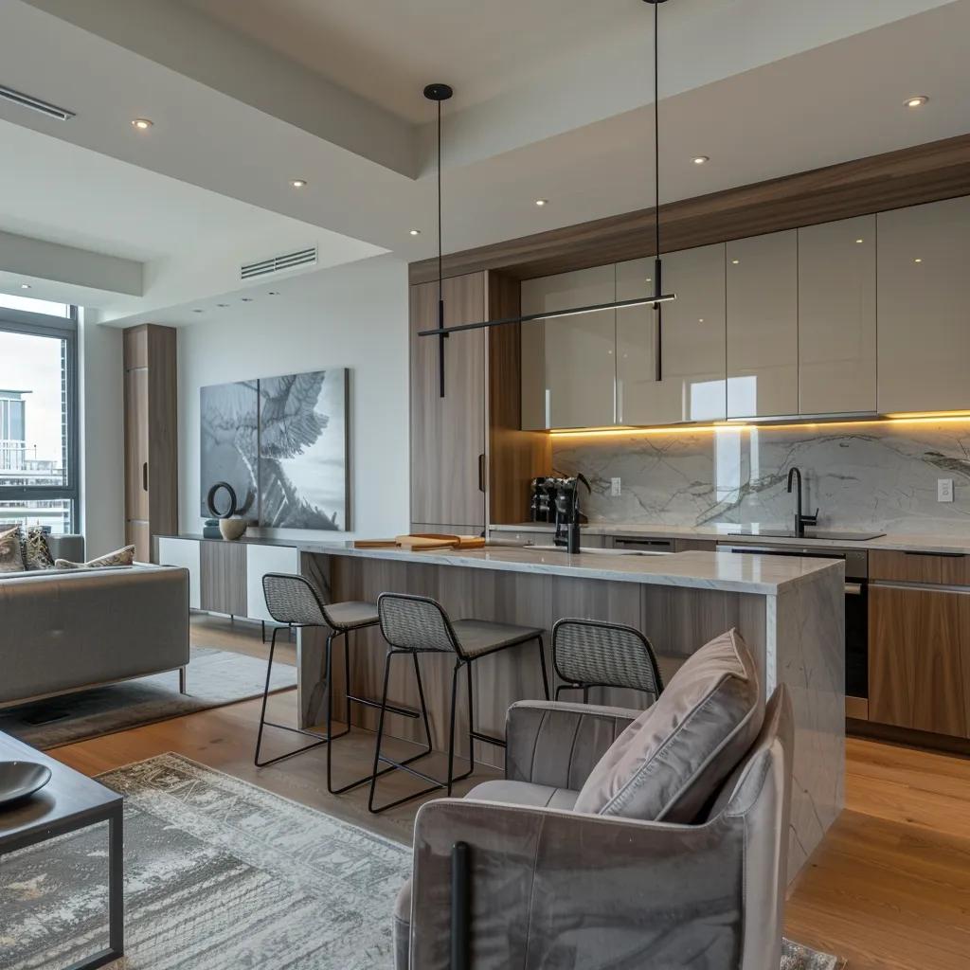Ensuite Bathroom Renovation Ideas for Small Spaces
The challenge of renovating an ensuite bathroom in a compact area requires innovative design techniques, careful space planning, and precise fixture selection. Homeowners often struggle with limited floor area and awkward room shapes while trying to maintain modern aesthetics and functionality. This article provides practical ideas that combine clever layout solutions, space-saving fixtures, inventive storage, design techniques for creating an illusion of space, effective lighting strategies, and door/entryway solutions tailored for small ensuites. With strategic planning and quality materials like glass, wood, and mosaic tiles, even the smallest ensuite can be transformed into a refined, inviting retreat.
Transitioning from overall strategy to specific ideas, the article covers inventive layout solutions, followed by space-saving fixtures, smart storage, design techniques to create space, lighting solutions, and door and entryway ideas for maximum efficiency.
Clever Layout Solutions for Compact Ensuite Renovations
Smart planning of a compact ensuite starts with a floor plan that optimizes the placement of fixtures to ensure practicality and aesthetics. By addressing spatial constraints with methods like the “three-in-a-row” layout, designers can align fixtures in a linear manner to maximize every inch of space, reduce installation costs, and create a cohesive, modern look.
Utilising the “Three-in-a-Row” Layout for Narrow Ensuites
This strategy aligns the essential fixtures—sink, toilet, and shower—in a single row to create continuous flow with minimal blockage. It improves efficiency by reducing the distance between functions and allows for integrated storage, modern cabinetry, and slimline fixtures. The simplicity of the layout also helps lower costs during installation.
Designing for Awkward Shapes and Sloping Ceilings
In rooms with unconventional shapes or variable ceiling heights, adaptability is key. Custom-fitted shelving, angled mirrors, low-profile fixtures, and built-in niches or recessed lighting can transform tricky spaces into functional zones. For instance, a sloping ceiling may serve as a focal point that accommodates a floating vanity, while curved shower screens help define distinct zones without bulky dividers.
Incorporating a Wet Room Design for a Seamless Feel
A wet room design merges shower and bath areas into one continuous space without traditional enclosures. Eliminating partition walls maximizes floor area and creates an open feel. Strategic use of mosaic or large format tiles minimizes visual clutter, while proper waterproofing and drainage ensure that the space remains both safe and easy to maintain.
Planning for Practical Movement and Daily Routines
Every fixture must be positioned for smooth daily use. A layout that meets ergonomic standards—such as using a slightly curved vanity and well-placed robe hooks and towel racks—ensures ease of movement even during busy mornings. Incorporating adjustable shelving allows the space to be adapted as needs change, ensuring a stress-free experience in a compact area.
Working With Existing Plumbing Points to Minimise Costs
Aligning fixtures near existing plumbing lines greatly reduces the need for costly re-piping. Using current connections for the sink, toilet, and shower not only cuts material and labour costs but also minimizes renovations disruptions. Modular fittings can further adapt to the existing layout, enabling premium upgrades on a tight budget.
Space-Saving Fixtures for Small Ensuite Bathroom Ideas

Choosing the right fixtures is key to preventing a small ensuite from feeling congested. Compact designs such as wall-hung toilets, corner sinks, and slimline vanities emphasize minimalism and efficiency while contributing to a modern aesthetic.
Selecting Wall-Hung Toilets and Basins to Maximise Floor Area
Wall-hung fixtures free up critical floor space, lend an uncluttered appearance, and simplify cleaning. Their flexibility in positioning and pairing with recessed plumbing systems fosters a sleek, contemporary look that enhances both space and functionality.
Choosing Compact or Corner Sinks and Vanities
Corner sinks and compact vanities make the most of unused angles. Fitting snugly along walls, these fixtures provide extra surface area and storage without blocking movement. Modern designs may include built-in mirrors or LED lighting, using high-quality materials like engineered wood and glass to balance function and style.
Opting for Slimline Toilet Designs
Slimline toilets, featuring narrow seats and concealed cisterns, are designed to occupy minimal space without compromising performance. Their water-saving features and compact profiles contribute to a continuous visual flow, ensuring that the bathroom remains spacious and efficient in use.
Installing a Shower Over Bath Combination
A shower over bath combination merges two essential functions into one compact unit. Positioned to allow both bathing and showering without doubling occupied space, this design typically includes a glass screen to maintain an open look and prevent moisture spillage. It delivers multifunctionality while preserving the room’s modern appeal.
Considering Mini-Sized Fixtures for Proportion
Fixtures designed specifically for compact bathrooms are proportioned to prevent overcrowding. Mini basins, toilets, and vanities support efficient water use and complement the overall modern aesthetic while offering integrated storage options. Every detail, from faucets to sinks, is scaled down to enhance functionality without sacrificing quality.
Storage Ideas to Maximise Your Small Ensuite Space
Effective storage is essential in small ensuites, balancing aesthetics with utility. Smart, integrated storage solutions help organize the room and reduce clutter, enhancing the overall design.
Integrating Built-in Shelving and Recessed Niches
Built-in shelving and recessed niches capitalize on unused wall space. Customised to the room’s architectural contours, these features provide an attractive way to store toiletries and display decorative items while maintaining a smooth, modern look when paired with LED accent lighting.
Using Mirrored Cabinets for Storage and Light Reflection
Mirrored cabinets serve dual purposes: they offer secure storage for daily essentials and reflect both natural and artificial light to enhance the sense of space. Their sleek, contemporary design not only hides clutter but also brightens the room, contributing to a more spacious feel.
Capitalising on Vertical Space With Tall Cabinets and Shelves
Vertical storage solutions, such as tall cabinets or shelving units, maximize wall space without consuming precious floor area. These installations, often featuring pull-out drawers and adjustable shelves, allow for the efficient segregation of items while maintaining a streamlined, modern aesthetic.
Floating Vanities to Create an Illusion of Space and Offer Storage
Floating vanities, mounted off the floor, enhance the visual sense of space by exposing more floor area. They simplify cleaning and can integrate storage solutions beneath them, providing both style and practicality without compromising openness.
Employing Robe Hooks Instead of Bulky Towel Rails
Instead of traditional towel rails that consume wall space, slender robe hooks offer a minimalist alternative that keeps the room uncluttered. Strategically positioned on doors or beside mirrors, these hooks store towels and bathrobes neatly while contributing to a visually open environment.
Design Techniques to Make a Small Ensuite Appear Larger

Illusion techniques are key to visually expanding a small ensuite. By manipulating light, color, and reflective surfaces, the room can appear larger and more cohesive.
Using Light and Neutral Colour Palettes
A palette of whites, beiges, and light greys reflects abundant light, creating an airy, expansive feel. When applied to walls, ceilings, and fixtures—especially in combination with glossy tiles and mirrored surfaces—this neutral scheme establishes a cohesive background that enhances the perceived size of the room.
Incorporating Large Mirrors to Create Depth
Large mirrors strategically placed above vanities or within wall designs reflect light to increase the sensation of depth and openness. They extend sightlines and, when used alongside frameless glass shower screens, help maintain an uninterrupted visual flow throughout the ensuite.
Choosing Glossy Tiles and Reflective Surfaces
Glossy tiles and other polished surfaces reflect light to brighten the space and reduce shadows. Their large format minimizes grout lines and visual clutter, creating a smooth, continuous surface that contributes to a modern, spacious feel.
Installing Frameless Glass Shower Screens for an Open Look
Frameless glass shower screens eliminate bulky frames that can visually cut off space. Their transparent nature allows light to permeate the shower area, preserving a unified, open floor plan that enhances the overall spacious feel of the room.
Opting for Large Format Tiles to Reduce Grout Lines
Large format tiles, with their minimal grout lines, create a more continuous appearance on walls and floors. This seamless look not only reduces visual interruptions but also simplifies maintenance, making the space appear cleaner and more expansive.
Lighting Solutions for Brightening Small Ensuite Renovations
Effective lighting dramatically transforms a small bathroom into a bright, welcoming environment. A layered lighting approach combines natural, ambient, and accent sources to maximize openness while highlighting design features.
Maximising Natural Light With Windows or Skylights
Maximizing natural light through strategically placed windows or skylights is essential. These elements flood the room with daylight, reducing the need for artificial lighting and creating an open connection with the outdoors, while frosted glass or strategic obstructions ensure privacy.
Layering Ambient, Task, and Accent Lighting
A layered lighting strategy uses ceiling-mounted fixtures or recessed lights for ambient light, LED strips or lighted mirrors for task lighting, and accent lights to highlight architectural details. This balanced approach reduces shadows and deepens the sense of space while enhancing safety and functionality.
Using LED Lighting Around Mirrors or Under Cabinets
LED lights, known for efficiency and longevity, are ideal for small ensuites. Installing LED strips around mirrors creates a soft, even glow that enhances functionality, while under-cabinet LEDs provide focused task lighting and accentuate floating vanities and storage, contributing to a modern, sophisticated look.
Selecting Light Fixtures With Reflective Finishes
Light fixtures with reflective finishes help distribute light evenly across the room. Whether they are minimalist pendants or recessed designs, these fixtures enhance brightness and contribute to the overall luxe, modern design of the ensuite.
Considering Wireless Wall Lights for Affordable Updates
Wireless wall lights offer flexibility without the need for extensive rewiring. Battery-powered or rechargeable, these lights can be placed in hard-to-reach areas to add ambient or accent light, making them an efficient, cost-effective solution for brightening small spaces.
Door and Entryway Ideas for Space-Constrained Ensuites

The entryway in a compact ensuite can be optimized to conserve space while enhancing functionality. Traditional swinging doors are often replaced by designs that minimize clearance requirements and integrate seamlessly with the room’s overall design.
Installing Sliding or Pocket Doors to Save Floor Space
Sliding or pocket doors eliminate the swing arc of conventional doors, thereby preserving floor space. These doors glide smoothly along a track or tuck into the wall, ensuring the doorway remains unobstructed and enhancing overall movement in the ensuite.
Considering a Hidden or Camouflaged Ensuite Entrance
A hidden or camouflaged entrance integrates the door into the wall design, using flush door systems or sliding panels that blend with the décor. This approach creates a seamless transition between spaces, maximizing available area and contributing to a neat, modern look.
Using Glass Doors to Maintain Visual Flow
Glass doors, whether for the entryway or as shower enclosures, allow light to pass through and maintain an uninterrupted visual flow. Their transparent design supports the overall aesthetic, making the space feel larger while offering durability and ease of cleaning.
Mounting Towel Bars on the Back of the Door
Mounting towel bars on the back of the door is a simple yet clever solution for freeing up wall space. This approach keeps towels and bathrobes accessible without cluttering the room’s decorative surfaces, supporting a streamlined look.
Ensuring Door Swing Does Not Impede Bathroom Access
Careful consideration of door swing—whether by using sliding doors or ensuring hinged doors open outward—minimizes obstruction. A well-planned door movement promotes clear pathways and contributes to an open, airy layout.
Frequently Asked Questions
Q: How can a clever layout improve the functionality of a small ensuite? A: A well-planned layout optimizes fixture placement to streamline daily routines and maximize every square centimetre, resulting in enhanced efficiency and a modern, uncluttered space.
Q: What are the benefits of installing wall-hung fixtures in a compact bathroom? A: Wall-hung fixtures free up floor space, simplify cleaning, and create an uncluttered, contemporary look while easily adapting to recessed plumbing systems for enhanced functionality.
Q: Why is a wet room design ideal for small ensuites? A: Wet room designs merge shower and bath areas, eliminate bulky enclosures, and maximize open floor space, resulting in a spa-like, easy-to-maintain environment.
Q: How does lighting impact the perception of space in a small ensuite? A: Thoughtful lighting—including layered ambient, task, and accent sources—reduces shadows and emphasizes design features, amplifying the room’s openness and visual appeal.
Q: What storage solutions are most effective in tiny bathrooms? A: Integrated solutions like built-in shelving, mirrored cabinets, floating vanities, and vertical storage maximize space, reduce clutter, and contribute to a cohesive modern aesthetic.
Q: Can sliding or pocket doors really make a difference in small ensuites? A: Yes, these door designs eliminate the clearance required by swinging doors, significantly enhancing accessibility and overall space efficiency.
Q: How do design techniques such as using glossy tiles and large mirrors create the illusion of space? A: Glossy tiles and large mirrors reflect light and reduce visual clutter, creating a continuous, open surface that makes the room appear larger and more harmonious.
Final Thoughts
Small ensuite bathroom renovations require a balance of aesthetics and functionality achieved through innovative layouts, space-saving fixtures, and strategic storage. The ideas presented here offer practical, cost-effective solutions to maximize every inch of available space while elevating design and user experience. By integrating wet room concepts, reflective surfaces, advanced lighting, and smart entryway solutions, homeowners can transform even the most compact bathrooms into striking, efficient retreats that exceed expectations in both form and function.




